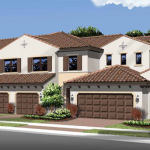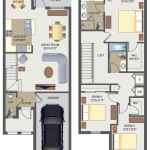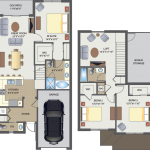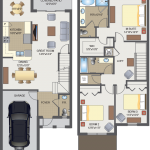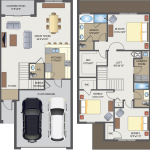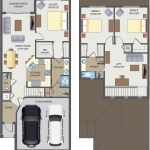Villa Medici Floor Plans
Posted:
Villa Medici Floor Plans
Villa Medici floor plans offer five unique designs to choose from ranging in size from approximately 1,552 square feet under air to approximately 1,712 square feet under air. All Villa Medici floor plans come standard with three bedrooms, two and one-half bathrooms, and one to two car garages per plan.
Azela
- 1,552 square feet under air
- 3 bedrooms
- 2 1/2 bathrooms
- 1 car garage
Briza
- 1,609 square feet under air
- 3 bedrooms
- 2 1/2 bathrooms
- 1 car garage
Calla
- 1,622 square feet under air
- 3 bedrooms
- 2 1/2 bathrooms
- 1 car garage
Dahla
- 1,712 square feet under air
- 3 bedrooms
- 2 1/2 bathrooms
- 2 car garage
Elmera
- 1,643 square feet under air
- 3 bedrooms
- 2 1/2 bathrooms
- 2 car garage
Click here to view other outstanding communities in the Fort Myers, Florida area!

